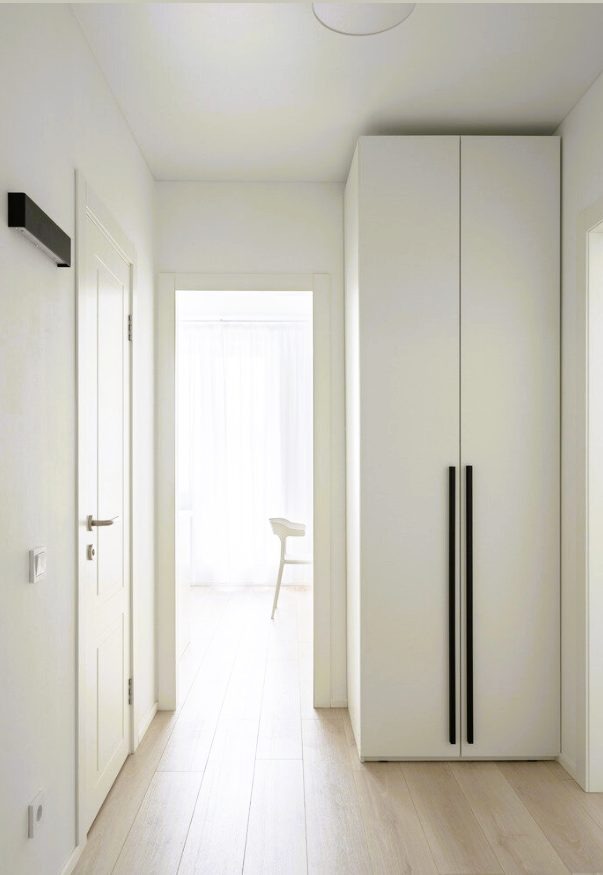
The main character of our story is a young investor who purchased a studio apartment not for personal living but for the purpose of profitable resale.



The purchased apartment was in dire need of renovation as the interior was in poor condition.







Entryway
The color palette of the entire room was designed in light tones. The floor is covered with light laminate, and the walls are painted white. The new entrance door has a built-in mirror.

On the right side, there is an open black wardrobe, under which a padded bench with a shoe compartment conveniently fits. In the space between the kitchen and the main room stands a spacious white cabinet with elegant black handles.

Kitchen
The kitchen design follows the overall style of the apartment: the same materials for the floor and walls. To the left of the entrance is a custom-made kitchenette with an unusual shape.


On the right side, there is a spacious cabinet for storing kitchen utensils and food. The lower part of the cabinet is pure white, while the upper part mimics wood texture.

The kitchen backsplash is adorned with mirrored panels, creating the optical effect of an expanded space. On the opposite side of the workspace is a dining area with elegant lighting.


Living area
This space has been transformed into a bright and airy area with minimal furniture and decoration. The walls are decorated with prepasted wallpapers. Opposite the entrance is a large wardrobe that reaches to the ceiling. Next to it is a work corner.



By the window, there is a double bed in beige tones with a soft headboard. The wall behind the headboard is adorned with decorative panels. Next to the window is a minimalist dressing table with a large mirror.


Bathroom and Toilet
The sanitary fixtures in the bathroom remained in place, with space created opposite the sink for the installation of a washing machine, which will be installed later.



The walls are clad in porcelain stoneware in a gentle sandy tone and waterproof white paint.
