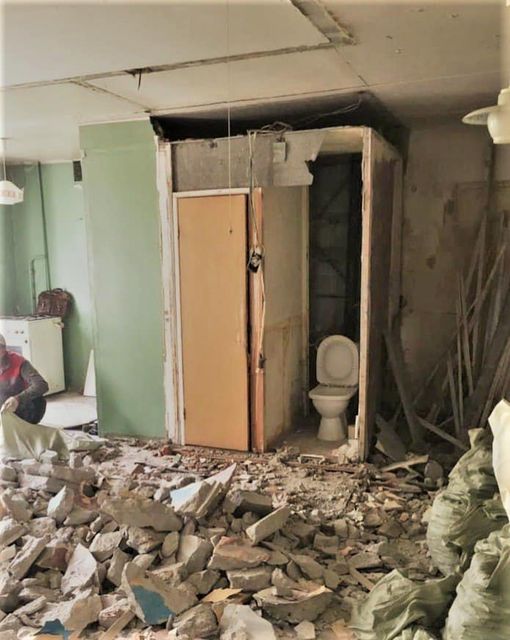
Our heroes, a married couple with two kids, had always envisioned themselves living in a stunning house that was tailored to their every need. However, they had to come up with a novel solution when faced with the realities of the real estate market and their financial constraints, which was to acquire an outdated apartment and remodel it.
This is how their apartment appeared before the renovations:








They poured their hearts into every detail by individually designing the layout and completing the makeover, even though they had to enlist assistance for several difficult jobs (such as repairing the windows, pipes, and electrical system). Despite the apartment’s small (46.6 square meters) size, the family was able to make it seem very cozy.



The entry hall, which served as the beginning of this journey of transformation, was completely changed.
It was small but perfectly practical, making it the ideal lobby to greet visitors.
The owner’s husband built the wardrobe, and she refurbished a chic stool to give the corridor a special character.




The owners transformed the kitchen and living room into a large, light-filled area where every piece had a designated spot.
The snow-white façade of the corner set, the contrasting white tile apron, and the yellow refrigerator (which is originally white but turned yellow from the adhesive film on top), which served as an odd accent, combined to create the interior’s distinctive design.




What do you think about the completed renovation? What worked well, and what might have been improved?
